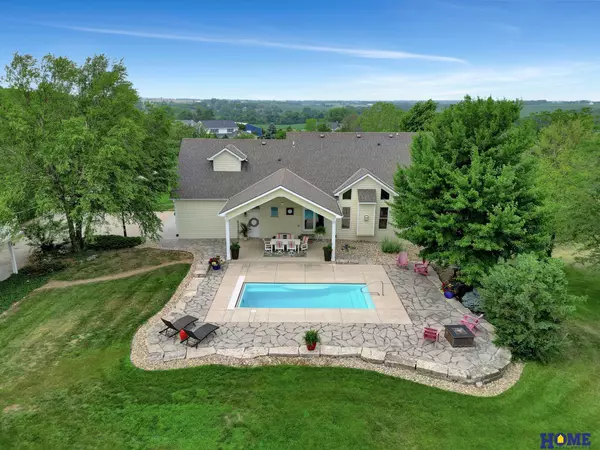$685,000
$685,000
For more information regarding the value of a property, please contact us for a free consultation.
8500 Lightner Lane Hickman, NE 68372
4 Beds
3 Baths
3,228 SqFt
Key Details
Sold Price $685,000
Property Type Single Family Home
Sub Type Single Family Residence
Listing Status Sold
Purchase Type For Sale
Square Footage 3,228 sqft
Price per Sqft $212
Subdivision Holland Acres
MLS Listing ID 22313734
Sold Date 09/01/23
Style 1.5 Story
Bedrooms 4
Construction Status Not New and NOT a Model
HOA Fees $15/mo
HOA Y/N Yes
Year Built 1998
Annual Tax Amount $6,724
Tax Year 2022
Lot Size 3.080 Acres
Acres 3.08
Lot Dimensions 400 x 335
Property Description
If you're in search of a cozy place to call home located within the desirable Norris school district, this 3.08 acre parcel in Hickman, NE is just the place. Enjoy all the comforts of a suburban lifestyle, with the bustling city of Lincoln just 12 minutes away. All via hard surface roads! This beautifully Craftsman style 1.5 story home with over 3,200 square feet finished has an in-ground pool, a two story 40x24 Cleary out building, mature landscape and underground sprinklers. It is built for a place to relax and unwind. From the foyer to the casual and formal living and dining spaces, shaker style wood cabinets and trim, newly carpeted floors not to mention fresh paint. This lovingly cared for single owner home has four bedrooms, three bathrooms and parking for seven. 8500 Lightner Lane has all the features one might desire with the security of an acreage community and the privacy everyone seeks. Welcome home to Hickman!
Location
State NE
County Lancaster
Area Lancaster
Rooms
Family Room Wall/Wall Carpeting
Basement Walkout
Kitchen Wood Floor
Interior
Interior Features 9'+ Ceiling, Ceiling Fan, Formal Dining Room, Garage Door Opener, LL Daylight Windows, Two Story Entry
Heating Forced Air
Cooling Central Air
Flooring Carpet, Luxury Vinyl Plank, Vinyl, Wood
Fireplaces Number 1
Fireplaces Type Direct-Vent Gas Fire
Appliance Dishwasher, Disposal, Double Oven, Microwave, Range - Cooktop + Oven, Refrigerator
Heat Source Gas
Laundry Main Floor
Exterior
Exterior Feature Covered Patio, Extra Parking Slab, Out Building, Pool Inground, Porch
Garage Attached, Detached
Garage Spaces 7.0
Fence Partial
Utilities Available Electric, Propane, Sewer, Water
Roof Type Composition
Building
Lot Description In Subdivision, Paved Road, Wooded
Foundation Poured Concrete
Lot Size Range Over 1 up to 5 Acres
Sewer Private Sewer, Public Water
Water Private Sewer, Public Water
Construction Status Not New and NOT a Model
Schools
Elementary Schools Norris
Middle Schools Norris
High Schools Norris
School District Norris
Others
HOA Name Holland Acres
HOA Fee Include Other,Snow Removal
Tax ID 14-02-303-002-000
Ownership Fee Simple
Acceptable Financing Conventional
Listing Terms Conventional
Financing Conventional
Read Less
Want to know what your home might be worth? Contact us for a FREE valuation!
Our team is ready to help you sell your home for the highest possible price ASAP
Bought with HOME Real Estate






