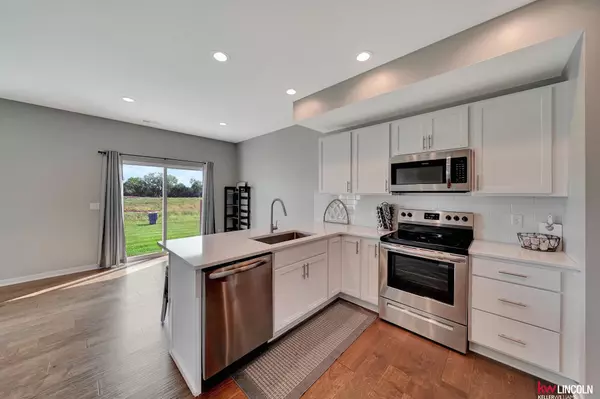$293,000
$295,000
0.7%For more information regarding the value of a property, please contact us for a free consultation.
950 Titan Drive Hickman, NE 68372
4 Beds
4 Baths
2,213 SqFt
Key Details
Sold Price $293,000
Property Type Townhouse
Sub Type Townhouse
Listing Status Sold
Purchase Type For Sale
Square Footage 2,213 sqft
Price per Sqft $132
Subdivision Th - Prairie View 2Nd, Hickman
MLS Listing ID 22319942
Sold Date 01/23/24
Style 2 Story
Bedrooms 4
Construction Status Not New and NOT a Model
HOA Fees $115/mo
HOA Y/N Yes
Year Built 2021
Annual Tax Amount $5,022
Tax Year 2023
Lot Size 7,405 Sqft
Acres 0.17
Lot Dimensions 56.31 x 120 | 66.81 x 120.46
Property Description
If you want new construction without the hassle, then take a look at this immaculate 4-bedroom, 4-bathroom townhouse in the coveted Hickman community and Norris school district. Built in 2021, it gleams like new – not a single nail hole in sight. The modern open floor plan is a breath of fresh air, featuring sleek engineered hardwood floors throughout the main level. Upstairs, you’ll find 3 cozy bedrooms and the laundry room for an added convenience! The primary bedroom is a retreat with a well-designed, custom walk-in closet and an en suite bathroom boasting dual sinks with a tiled walk in shower. The kitchen is a chef’s dream with elegant quartz countertops, a pantry, ample counter space, and new stainless steel appliances. The finished basement offers even more space with a family room, a legal 4th bedroom, an additional 3/4 bathroom plus extra storage. Don’t miss this opportunity to own a pristine townhouse that balances modern luxury and convenience.
Location
State NE
County Lancaster
Area Lancaster
Rooms
Family Room 9'+ Ceiling, Wall/Wall Carpeting
Basement Egress
Kitchen 9'+ Ceiling, Engineered Wood, Pantry
Interior
Interior Features 9'+ Ceiling, Ceiling Fan, Pantry, Sump Pump
Heating Forced Air
Cooling Central Air
Appliance Dishwasher, Disposal, Dryer, Freezer, Microwave, Range - Cooktop + Oven, Refrigerator, Washer
Heat Source Electric
Laundry 2nd Floor
Exterior
Exterior Feature Drain Tile, Patio, Porch, Sprinkler System
Garage Attached
Garage Spaces 2.0
Fence None
Roof Type Composition
Building
Lot Description Corner Lot, Curb and Gutter, In City, Level
Foundation Poured Concrete
Lot Size Range Up to 1/4 Acre.
Sewer Public Sewer, Public Water
Water Public Sewer, Public Water
Construction Status Not New and NOT a Model
Schools
Elementary Schools Norris
Middle Schools Norris
High Schools Norris
School District Norris
Others
HOA Fee Include Garbage Service,Lawn Care,Snow Removal
Tax ID 15-27-412-006-000
Ownership Fee Simple
Acceptable Financing Conventional
Listing Terms Conventional
Financing Conventional
Read Less
Want to know what your home might be worth? Contact us for a FREE valuation!
Our team is ready to help you sell your home for the highest possible price ASAP
Bought with Keller Williams Lincoln






