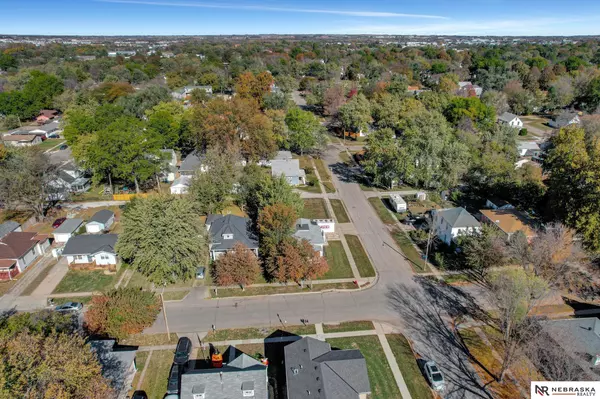$169,900
$169,900
For more information regarding the value of a property, please contact us for a free consultation.
4242 Saint Paul Avenue Lincoln, NE 68504
2 Beds
1 Bath
864 SqFt
Key Details
Sold Price $169,900
Property Type Single Family Home
Sub Type Single Family Residence
Listing Status Sold
Purchase Type For Sale
Square Footage 864 sqft
Price per Sqft $196
Subdivision Huntington-Low
MLS Listing ID 22400913
Sold Date 03/28/24
Style 1.0 Story/Ranch
Bedrooms 2
Construction Status Not New and NOT a Model
HOA Y/N No
Year Built 1920
Annual Tax Amount $2,226
Tax Year 2022
Lot Size 6,969 Sqft
Acres 0.16
Lot Dimensions 50x114
Property Description
You won't want to miss this absolutely adorable home located on a large corner lot in north Lincoln! This turn-key bungalow is ready for new owners! You will enjoy 2 bedrooms and 1 bathroom, a large living quarters, main floor laundry and an attached one stall garage. There are many updates throughout the house including cabinets and countertops. The clean but unfinished basement offers adequate storage. The large fenced yard includes a storage shed and ample room for outdoor entertaining!
Location
State NE
County Lancaster
Area Lancaster
Rooms
Basement Unfinished
Interior
Heating Forced Air
Cooling Central Air
Heat Source Gas
Laundry Main Floor
Exterior
Exterior Feature Enclosed Porch, Patio, Porch
Garage Attached
Garage Spaces 1.0
Fence Full
Building
Lot Description In City
Foundation Concrete Block, None
Lot Size Range Up to 1/4 Acre.
Sewer Public Sewer, Public Water
Water Public Sewer, Public Water
Construction Status Not New and NOT a Model
Schools
Elementary Schools Huntington
Middle Schools Dawes
High Schools Lincoln Northeast
School District Lincoln Public Schools
Others
Tax ID 17-17-115-012-000
Ownership Fee Simple
Acceptable Financing Conventional
Listing Terms Conventional
Financing Conventional
Read Less
Want to know what your home might be worth? Contact us for a FREE valuation!
Our team is ready to help you sell your home for the highest possible price ASAP
Bought with RE/MAX Concepts






