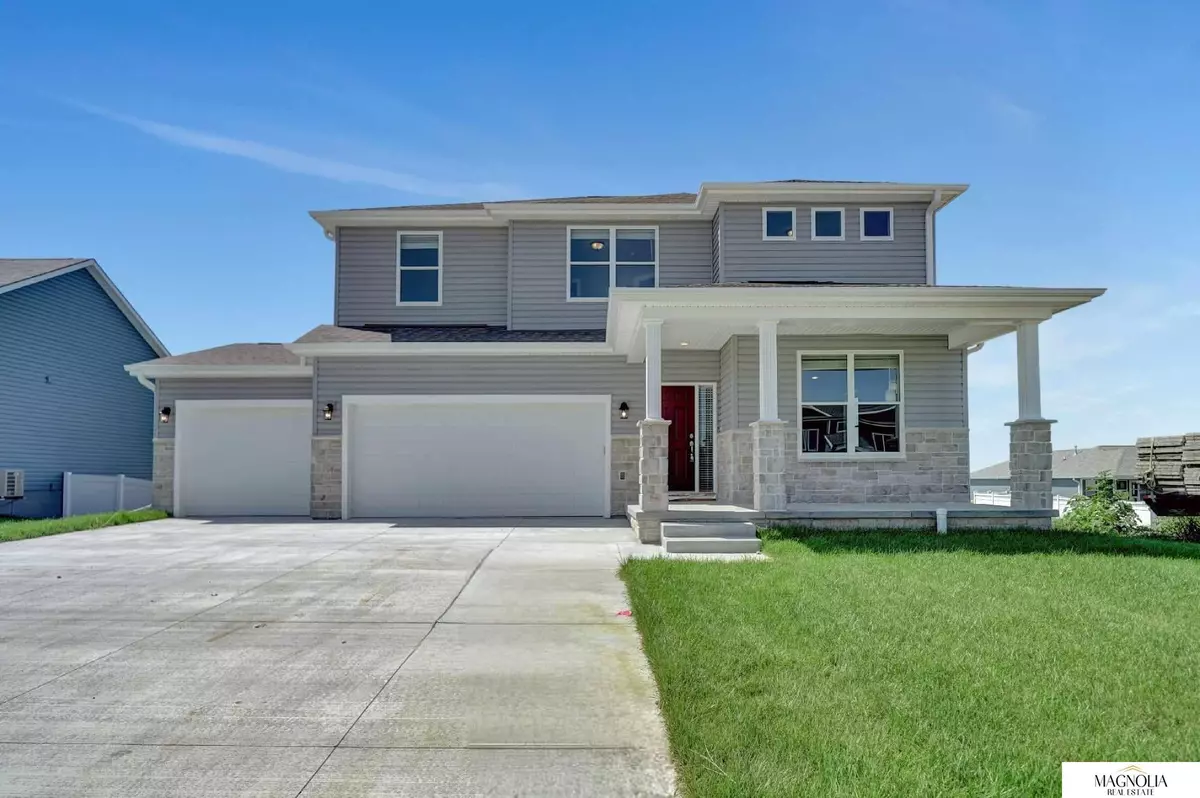$424,900
$424,900
For more information regarding the value of a property, please contact us for a free consultation.
335 Kristi Lane Hickman, NE 68372
4 Beds
3 Baths
2,244 SqFt
Key Details
Sold Price $424,900
Property Type Single Family Home
Sub Type Single Family Residence
Listing Status Sold
Purchase Type For Sale
Square Footage 2,244 sqft
Price per Sqft $189
Subdivision Baylor Heights
MLS Listing ID 22316884
Sold Date 04/26/24
Style 2 Story
Bedrooms 4
Construction Status Complete (Never Occ.)
HOA Y/N No
Year Built 2023
Annual Tax Amount $778
Tax Year 2022
Lot Size 7,840 Sqft
Acres 0.18
Lot Dimensions 72 x 110
Property Description
Meet the Thornton by Legacy Homes! Upon walking into this home, you enter into a great sized family room with an electric fireplace. The entire main floor has LVP flooring throughout. At the back of the house, you will find a breakfast nook, 1/2 bath and U-shaped kitchen with white cabinetry with slow close drawers, quartz countertops, island & walk-in pantry. Upstairs features 4 bedroom including a fantastic primary suite with a double vanity, quartz countertops, fiberglass shower & walk-in closet. Upstairs also includes laundry & the main bath. The unfinished basement includes bathroom rough-ins, sump pump & passive radon system. This home sits on a walkout lot & includes a covered front porch, 16x10 back deck with stairs, 10x 9 patio, sprinklers and sod. All this & energy efficient too! This home features 2” x 6” exterior walls, effective blown-in blanket insulation & 95% efficient natural gas furnaces.
Location
State NE
County Lancaster
Area Lancaster
Rooms
Basement Unfinished
Interior
Interior Features 9'+ Ceiling, Ceiling Fan, Drain Tile, Garage Door Opener, Pantry, Sump Pump
Heating Forced Air
Cooling Central Air
Flooring Carpet, Luxury Vinyl Plank
Fireplaces Number 1
Fireplaces Type Electric
Appliance Dishwasher, Disposal, Microwave, Range - Cooktop + Oven
Heat Source Gas
Laundry 2nd Floor
Exterior
Exterior Feature Porch, Patio, Deck/Balcony, Drain Tile
Garage Attached
Garage Spaces 3.0
Fence None
Utilities Available Electric, Natural Gas, Sewer, Water
Building
Foundation Poured Concrete
Lot Size Range Up to 1/4 Acre.
Sewer Public Sewer, Public Water
Water Public Sewer, Public Water
Construction Status Complete (Never Occ.)
Schools
Elementary Schools Norris
Middle Schools Norris
High Schools Norris
School District Norris
Others
Tax ID 15-28-456-003-000
Ownership Fee Simple
Acceptable Financing Conventional
Listing Terms Conventional
Financing Conventional
Read Less
Want to know what your home might be worth? Contact us for a FREE valuation!
Our team is ready to help you sell your home for the highest possible price ASAP
Bought with BancWise Realty






